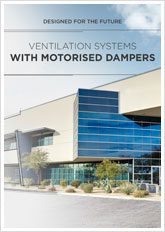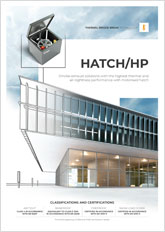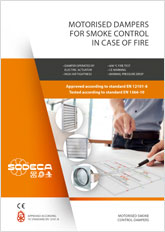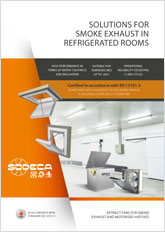Ventilation systems with motorised dampers
Efficient solutions with motorised dampers to prevent heat loss in buildings
This is a new exhaust system for exhaust air in buildings or for extracting smoke in the case of fire in accordance with current regulations, using automated systems that have motorised dampers with a design that is completely hermetic and uses cutting edge technology, with F-400 °C/2h or F-300 °C/2h certification, depending on the application.
Applications
By using a motorised and totally sealed damper, and with all the equipment thermally insulated with the latest generation materials, they prevent the loss of heat in a building when the system is not in operation. The walls of these units are insulated with 60 millimetre thick thermal insulation panels. This prevents heat loss from inside the building. The opening of the damper for the air inlet and outlet is carried out by extremely robust motorised actuators, with a minimum reliability of 11,000 cycles and an opening time of less than 30 seconds.
This design can operate easily in the event of heavy snow or wind loads, in accordance with legislation in force.
WALL SYSTEM
The WALL system can be used in industrial and commercial installations, as it is easy to install on facades and can be integrated into the building design.
It is specially designed for smoke extraction in case of fire, in accordance with current legislation, for which the F-400 °C/2h and F-300 °C/2h certified series are used. The system can also be installed without temperature certification for the extraction of exhaust or contaminated air. If required, WALL systems can also be used for supply air. The advantage of being able to automatically close the flap when the system is not in use is a significant energy saving.
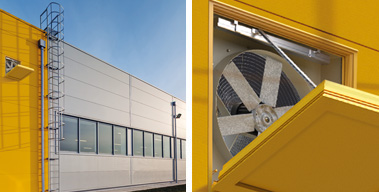 WALL SYSTEM for applications in industrial buildings
WALL SYSTEM for applications in industrial buildings
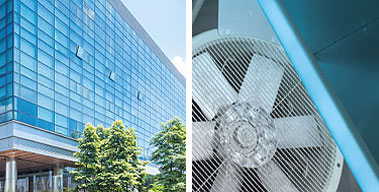 WALL SYSTEM for applications in commercial buildings
WALL SYSTEM for applications in commercial buildings
ROOF SYSTEM
The ROOF system is designed for easy installation on the roofs of buildings or industrial warehouses, allowing the evacuation of air or smoke in the event of a fire through the roof. A fully airtight motorised damper, along with all equipment thermally and acoustically insulated using technologically advanced materials, prevents heat loss and avoids noise transfer within the building when the system is not in operation.
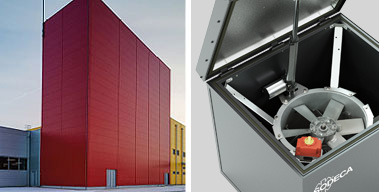 ROOF SYSTEM for applications in industrial buildings
ROOF SYSTEM for applications in industrial buildings
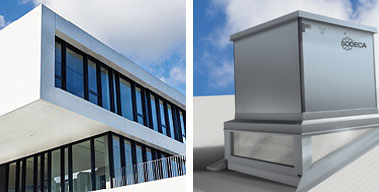 ROOF SYSTEM for applications in commercial buildings
ROOF SYSTEM for applications in commercial buildings
Cold storage rooms
Motorised dampers are used in cold rooms to regulate the air flow and maintain a suitable interior temperature. In emergency situations, the dampers open automatically to allow smoke generated by a fire to escape. This is crucial to ensure the safety of people inside the building, as well as to limit the damage caused by a fire and reduce the propagation of smoke.
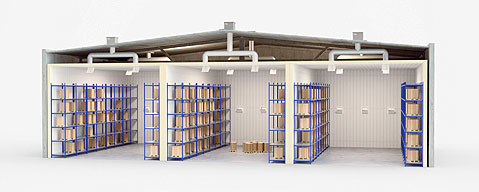
Solution with motorised dampers for cold storage rooms










